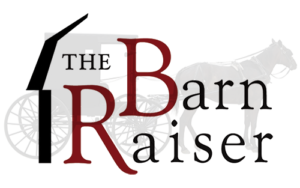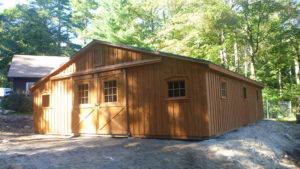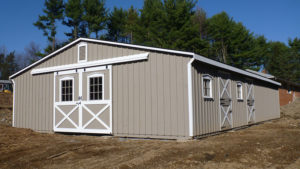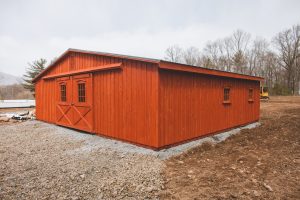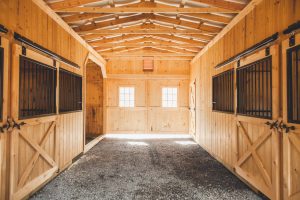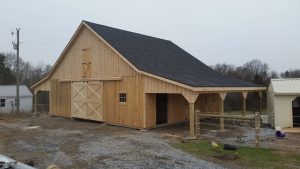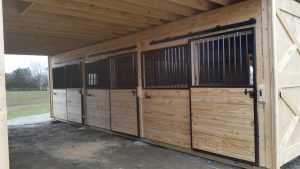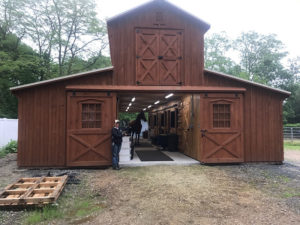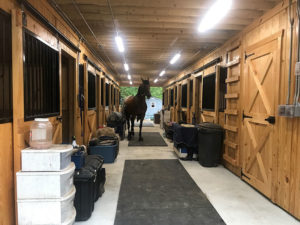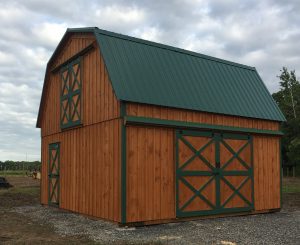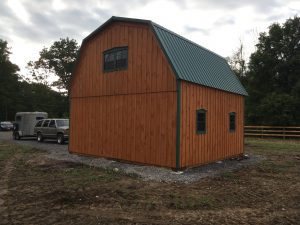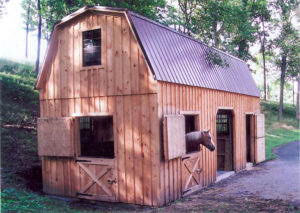Modular Horse Barns
Modular Horse Barns – Available as either a Trailside, High Country or Monitor style stall barn. These barns will generally cost less than traditional stick-built barns and take only a day or two to assemble. The Trailside & High Country are delivered in two sections with the center aisle, roof and doors finished on-site. The Monitor style is delivered in 3 sections, with the upper middle storage section craned into place and then everything is finished. All three buildings require a large open accessible area for delivery.
Standard features: Rough cut white pine board & batten siding, heavy duty rustic oak post & beam framing, 1- heavy duty interior sliding door per stall, 1-rustic wood/6 lite sliding window w/ black steel coated grill per stall, 2 sets of 5’x8′ sliding doors with 9 lite windows in aisle, 4′ high oak kickboard with steel chew guard to prevent chewing, divider walls with steel grills, center aisle walls are lined with 2″x8″ yellow pine, 2″x8″ framing rafters at 16" on-center or 24″ on-center, decorative black coated steel hardware and choice of 40 yr 28 gauge painted steel roofing with insulation or lifetime architectural shingles o/ OSB roof sheathing w/ 15lb. felt. The base is 6×6 pressure-treated lumber and each corner is reinforced with thick steel braces that include tow hooks.
Site Prep: Modular horse barns require concrete footings. We will provide drawings with footing placement. Site prep, site access, and permits are the customer's responsibility.
Board & Batten Modular Stall Barns
