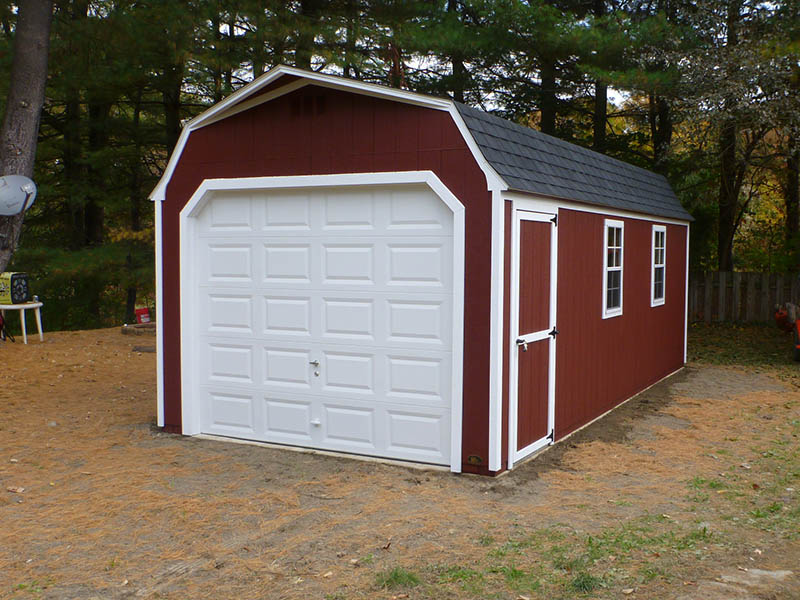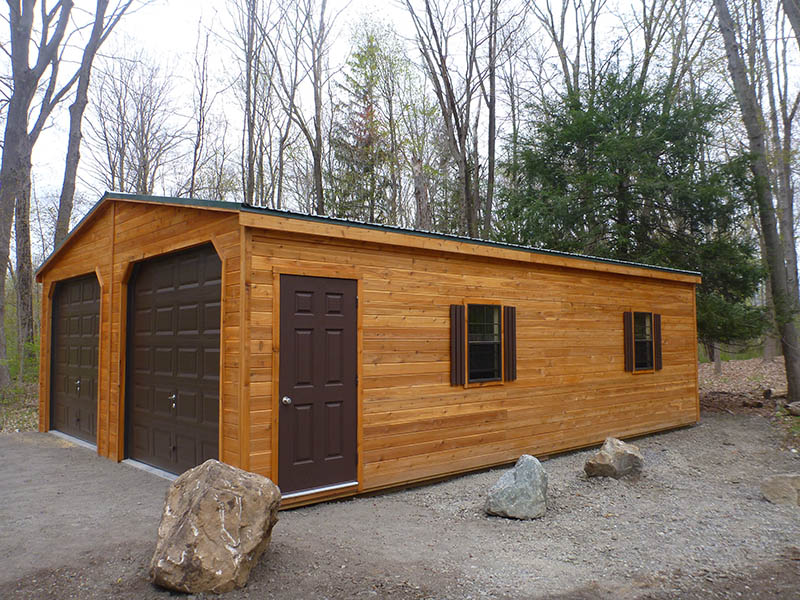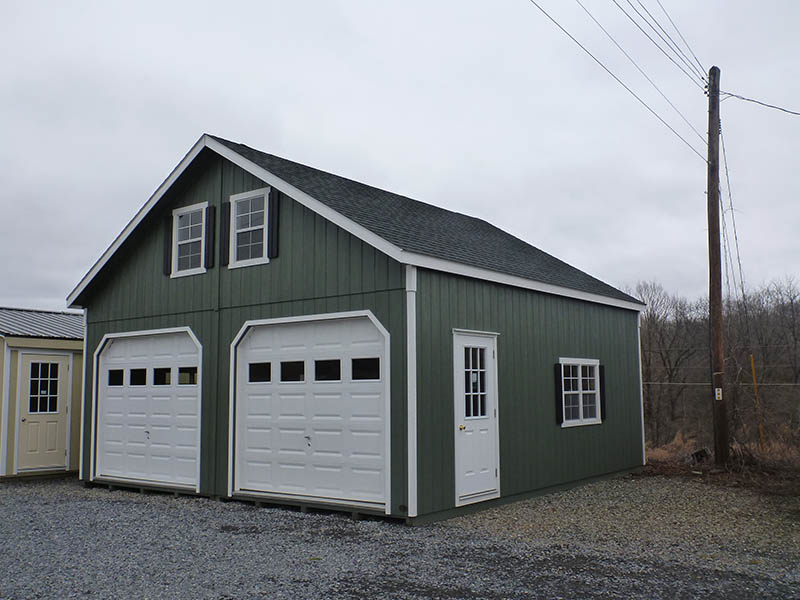The Barn Raiser offers excellent quality Amish-built garages. Our pre-fabricated and/or modular garages are a fantastic, affordable alternative to having one built on site. These Amish-built garages come in several widths and up to 48 feet in length, and you have many choices in the design options. Not only can you choose your siding, colors and shingles but you can choose where you want your entry doors and windows. Maybe you want larger windows, a pre-hung house door, overhead doors with glass or a custom overhead door. This is all possible, along with so many other options. The best part is, once you’ve placed your order, you can have a beautiful new garage delivered and professionally set-up on your prepared site within 4-6 weeks.
Our Amish-built 1-car garages range in sizes from 12’x20′ to 14′*x48′ and can be sided with LP SmartSide, vinyl, cedar, log, & board & batten pine. Our Amish-built 2-car garages provide the extra space you need in generous 20′x20′ to 28′x48′ sizes in LP SmartSide, vinyl, pine (board & batten-style) and cedar or log sidings.
Typically, Amish-built garages include a heavy duty wooden floor, built to support the weight of a vehicle. However, most garages we sell are built without a floor, delivered completely assembled, set and anchored to your concrete pad. No on-site build needed! The modular garages do require on-site finishing. Check out our garage pricelists for information or you can contact us for a written estimate.
If you don’t see something that fits your needs, please call us and ask. We understand that this is a major purchase and we want you to be comfortable and confident that you are making an informed decision.
Important: We highly recommend having a foundation pad for ANY building. All of our structures are designed to last for many years when placed on a properly prepared, level pad. If the building is built with a heavy duty floor, it can support a vehicle BUT it is imperative that all of the pressure-treated 4×4’s installed under the subfloor be resting on a firm, level surface. With the added weight of heavy lawn and work equipment or vehicles, shimming low spots can make the center of the floor of the structure feel bouncy, and could possibly cause warping over time. To protect your investment, please be sure to provide a firm and level foundation for your garage. Ideally, if the pad is done right, no further leveling should be necessary.
Floorless models require a concrete slab that is the EXACT footprint of the building. We set the building and anchor it to the slab in most circumstances.
*ANY building over 12' wide at the roof edge to roof edge requires a certified escort and additional permits for delivery. This can be as high as $650.



