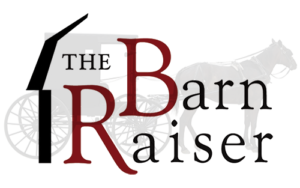Specifications
Standard LP SmartSide Sheds & Garages
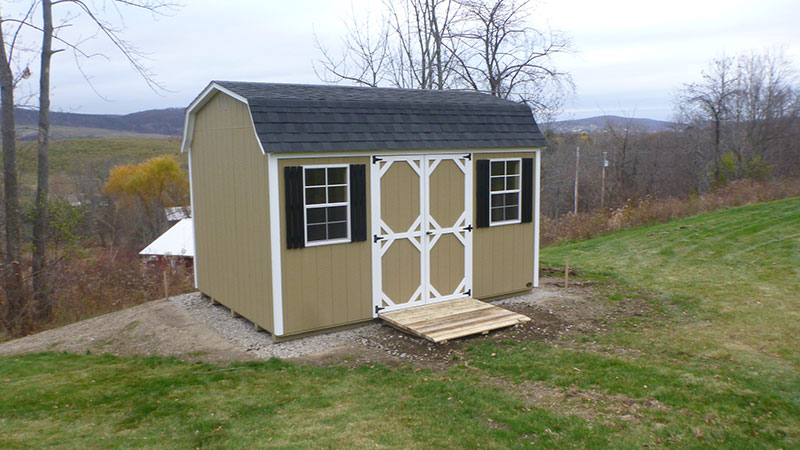
*Foundation Skids: Pressure Treated 4”x4” Runners
*Floor Joists: Pressure Treated 2”x4” Floor Joist Spaced 16” On-Center (sheds)
Pressure Treated 2”x4” Floor Joist Spaced 12” On-Center (garages)
*Flooring: 5/8” ProStruct Floor (10 year warranty) (sheds)
3/4” Pressure Treated Plywood (garages)
*Wall Studs: SPF 2”X4” Spaced 16” On-Center
*Framing: Nailed Framing and Side Walls
*Exterior Siding: 7/16” LP SmartSide w/ SilverTech or SmartFinish
*Doors: Double Barn Doors (sheds)
8’x7’ or 9’x7’ Insulated Overhead Door Plus 3’ Barn Door (garages)
*Rafters: SPF 2”X4” Spaced 16” On-Center
*Roofing: 30 yr. Architectural Shingles o/ 15lb Tar Paper o/ 7/16” LP TechShield Roofing
*Windows: 2- 24”x36” Non Insulated Windows w/ Screens and Shutters
*Corner Trim: 1/2”X2-1/2” LP Trim
*Gable Vents: Two 8”x10” Vents w/ Screens
*Diamond Plate on All Door Thresholds
*Optional Siding Choices: T& G Cedar, T&G Log and Board & Batten
New England Style LP SmartSide Sheds & Garages
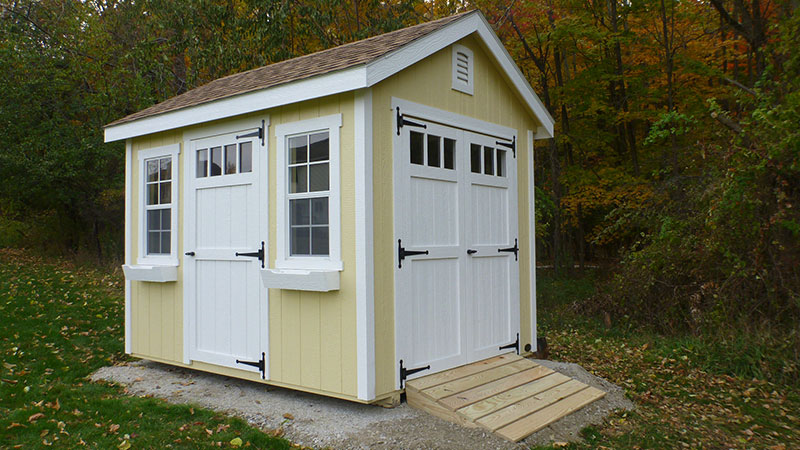
*Foundation Skids: Pressure Treated 4”x4” Runners
*Floor Joists: Pressure Treated 2”x4” Floor Joist Spaced 16” On-Center (sheds)
Pressure Treated 2”x4” Floor Joist Spaced 12” On-Center (garages)
*Flooring: 5/8” ProStruct Floor (10 year warranty) (sheds)
3/4” Pressure Treated Plywood (garages)
*Wall Studs: SPF 2”X4” Spaced 16” On-Center
*Framing: Nailed Framing and Side Walls
*Exterior Siding: 7/16” LP SmartSide w/ SilverTech or SmartFinish
*Doors: Double Barn Doors w/ Transom Windows (sheds)
8’x7’ or 9’x7’ Carriage Style Insulated Overhead Doors w/ Glass (garages)
*Rafters: SPF 2”X4” Spaced 16” On-Center
*Roofing: 30 yr. Architectural Shingles o/ 15lb Tar Paper o/ 7/16” LP TechShield Roofing
*Windows: 2- 24”x36” Non Insulated Windows w/ Screens, Wood Z Shutters and Trim
*Corner Trim: 3-1/2”X3-1/2” LP Trim
*Gable Vents: Two 8”x16” Wooden Vents w/ Screens
*Diamond Plate on All Door Thresholds
*Optional Siding Choices: T& G Cedar, T&G Log and Board & Batten
Standard Vinyl Sheds & Garages

*Foundation Skids: Pressure Treated 4”x4” Runners
*Floor Joists: Pressure Treated 2”x4” Floor Joist Spaced 16” On-Center (sheds)
Pressure Treated 2”x4” Floor Joist Spaced 12” On-Center (garages)
*Flooring: 5/8” ProStruct Floor (10 year warranty) (sheds)
3/4” Pressure Treated Plywood (garages)
*Wall Studs: SPF 2”X4” Spaced 16” On-Center
*Framing: Nailed Framing and Side Walls
*Exterior Siding: Premium Vinyl Siding o/ 1/2 “ Exterior Grade Plywood
*Doors: Double Fiberglass Doors (sheds)
8’x7’ or 9’x7’ Insulated Overhead Door Plus 3’ Fiberglass Door (garages)
*Rafters: SPF 2”X4” Spaced 16” On-Center
*Roofing: 30 yr. Architectural Shingles o/ 15lb Tar Paper o/ 7/16” LP TechShield Roofing
*Windows: 2- 24”x36” Non Insulated Windows w/ Screens and Shutters
*Gable Vents: Two 8”x8” Vents w/ Screens
*Diamond Plate on All Door Thresholds
Economy sheds

*Foundation Skids: Pressure Treated 4”x4” Runners
*Floor Joists: SPF 2”x4” Floor Joist Spaced 16” On-Center (sheds)
*Flooring: 5/8” Exterior Grade Plywood
*Wall Studs: SPF 2”X4” Spaced 16” On-Center
*Framing: Nailed Framing and Side Walls
*Exterior Siding: 50Yr. Painted LP SmartSide Siding (no backer)
*Doors: Double Barn Doors
*Rafters: SPF 2”X4” Spaced 16” On-Center
*Roofing: 30 yr. Architectural Shingles o/ 15lb Tar Paper o/ 7/16” LP TechShield Roofing
*Windows: None
*Corner Trim: Aluminum Corner Trim
*Gable Vents: Two 8”x10” Vents w/ Screens
Double Wide Sheds & Garages

*Foundation Skids: Pressure Treated 4”x4” Runners Spaced 3’ On-Center
*Floor Joists: Pressure Treated 2”x4” Floor Joist Spaced 16” On-Center (sheds)
Pressure Treated 2”x4” Floor Joist Spaced 12” On-Center (garages)
*Flooring: 5/8” ProStruct Floor (10 year warranty) (sheds)
3/4” Pressure Treated Plywood (garages)
*Floorless Option: Pressure Treated 6”x6” Base Anchored to Concrete Slab
*Wall Studs: SPF 2”X4” Spaced 16” On-Center
*Framing: Nailed Framing and Side Walls
*Exterior Siding: Siding of Choice
*Doors: 2 Sets of Double Barn or Fiberglass Doors (sheds)
2- 8’x7’ or 9’x7’ Insulated Overhead Doors Plus 3’ Entry Door (garages)
*Rafters: SPF 2”X8” Spaced 16” On-Center w/ 2”x12” Quadruple Center Header
*Roofing: Choice of 40 yr. Painted Metal Roof o/ 2”x4” Purlins Spaced 24” On-Center or
30 yr. Architectural Shingles o/ 15lb Tar Paper o/ 7/16” LP TechShield Roofing w/ Ice & Water Shield 3’ Up From Eave
*Windows: 4- 24”x36” Non Insulated Windows w/ Screens and Shutters
*Diamond Plate on All Door Thresholds
*Optional Siding Choices: T& G Cedar, T&G Log and Board & Batten
Single Wide 2 Story Sheds & Garages
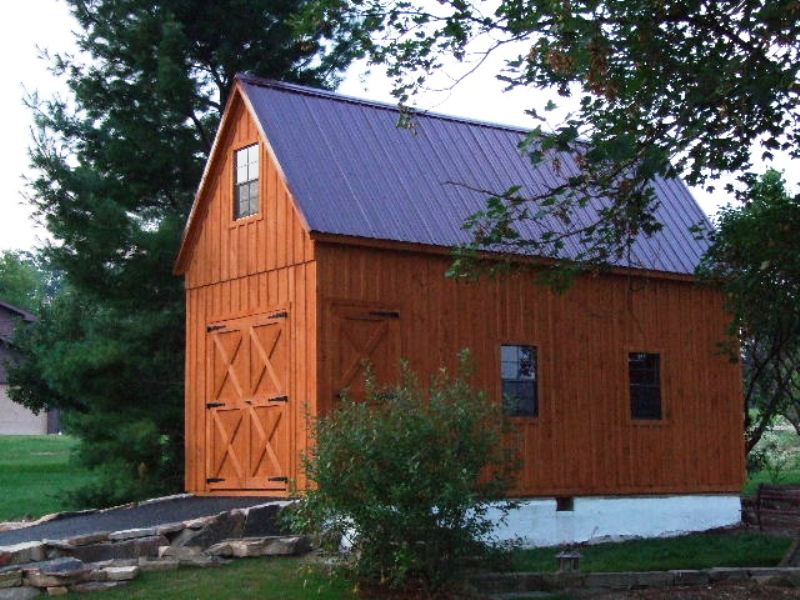
*Foundation Skids: Pressure Treated 4”x4” Runners Spaced 3’ On-Center
*Floor Joists: Pressure Treated 2”x4” Floor Joist Spaced 16” On-Center (sheds)
Pressure Treated 2”x4” Floor Joist Spaced 12” On-Center (garages)
Second Floor 2”x6” Floor Joist Spaced 16” On-Center
*Flooring: 5/8” LP ProStruct Floor (10 year warranty) (sheds)
3/4” Pressure Treated Plywood (garages)
Second Floor 5/8” LP ProStruct Flooring
*Floorless Option: Pressure Treated 6”x6” Base Anchored to Concrete Slab
*Wall Studs: SPF 2”X4” Spaced 16” On-Center
*Side Walls: 10’ Side Wall Height
*Framing: Nailed Framing and Side Walls
*Exterior Siding: Siding of Choice
*Doors: 1 Set of Double Barn or Fiberglass Doors (sheds)
1- 8'x7' or 9’x7' Insulated Overhead Doors Plus 3’ Entry Door (garages)
*Rafters: SPF 2”X4” Spaced 16” On-Center
*Roofing: Choice of 40 yr. Painted Metal Roof o/ 2”x4” Purlins Spaced 24” On-Center or
30 yr. Architectural Shingles o/ 15lb Tar Paper o/ 7/16” LP TechShield Roofing w/ Ice & Water Shield 3’ Up From Eave
*Windows: 4- 24”x36” Non Insulated Windows w/ Screens and Shutters
*Diamond Plate on All Door Thresholds
*Optional Siding Choices: T& G Cedar and Board & Batten
Double Wide 2 Story Sheds & Garages

*Foundation Skids: Pressure Treated 4”x4” Runners Spaced 3’ On-Center
*Floor Joists: Pressure Treated 2”x4” Floor Joist Spaced 16” On-Center (sheds)
Pressure Treated 2”x4” Floor Joist Spaced 12” On-Center (garages)
Second Floor 2”x6” Floor Joist Spaced 16” On-Center (20’ wide)
2”x8” Floor Joist Spaced 16” On-Center (24” & 28” wide)
*Flooring: 5/8” LP ProStruct Floor (10 year warranty) (sheds)
3/4” Pressure Treated Plywood (garages)
Second Floor 5/8” LP ProStruct Flooring
*Floorless Option: Pressure Treated 6”x6” Base Anchored to Concrete Slab
*Wall Studs: SPF 2”X4” Spaced 16” On-Center
*Side Walls: 10’ Side Wall Height
*Framing: Nailed Framing and Side Walls
*Exterior Siding: Siding Of Choice
*Doors: 2 Sets of Double Barn or Fiberglass Doors (sheds)
2- 8'x7' or 9’x7’ Insulated Overhead Doors Plus 3’ Entry Door (garages)
*Rafters: SPF 2”X6” Spaced 16” On-Center
*Roofing: Choice of 40 yr. Painted Metal Roof o/ 2”x4” Purlins Spaced 24” On-Center or
30 yr. Architectural Shingles o/ 15lb Tar Paper o/ 7/16” LP TechShield Roofing w/ Ice & Water Shield 3’ Up From Eave
*Windows: 8- 24”x36” Non Insulated Windows w/ Screens and Shutters
*Diamond Plate on All Door Thresholds *Optional Siding Choices: T& G Cedar, Pine Board & Batten, LP LAP, Vinyl
Heavy Duty Board & Batten Sheds & Garages

*Foundation Skids: Pressure Treated 4”x4” Runners
*Floor Joists: Pressure Treated 4”x4” Floor Joist Spaced 24” On-Center
*Flooring: 2”x8” T&G Pine Plank Floor
*Wall Studs: Rough Cut Post & Beam Framing or SPF 2”X4” Spaced 16” On-Center
*Framing: Nailed Framing and Side Walls
*Exterior Siding: 1”x10” White Pine Board & Batten Siding
*Doors: Heavy Duty Double Barn Doors (sheds)
8’x7’ or 9’x7’ Insulated Overhead Door Plus 3’ Heavy Duty Barn Door (garages)
*Rafters: SPF 2”X4” Spaced 24” On-Center
*Roofing: 40 yr. Painted Metal Roof o/ 2”x4” Purlins Spaced 24” On-Center
*Windows: 2- 24”x36” Non Insulated Windows w/ Screens and Shutters
*Gable Vents: Two 16”x23” Vents w/ Screens
*Diamond Plate on All Door Thresholds
* Optional Exterior Stain
Board & Batten Run-In Sheds & Stall Barns


*Foundation: Pressure Treated 6”x6” Sill w/ Steel Corner Braces
*Framing: Oak Timber Post & Beam Style Framing
*Exterior Siding: 1”x10” Rough Sawn White Pine Board & Batten Siding
*Interior: 4’ High Oak Kickboard (Stall Barns- Steel Chew Guard)
*Rafters: SPF 2”X4” or 2"x6" at 24” On-Center/ Metal Roof, 16" on-center Lifetime Architectural Shingles
*Roofing: Choice of 40 yr. Painted Metal Roof o/ 2”x4” Purlins Spaced 24” On-Center (Stall Barns- Insulated Roof)
or 30 yr Architectural Shingles o/ OSB Roof Sheathing w/ 15lb. Felt
*Windows: Stall Barns- 1- 24”x27” Rustic 6 Lite Window w/ Grills per Stall
*Doors: Stall Barns- 1- Heavy Duty Dutch Door per Stall
*All Grills, Hinges & Latches are Powder-Coated Steel
*Optional Tack Room: 5/8" Plywood o/ 2"x6" Pressure Treated Floor Joists at 16" On-Center
1- Heavy Duty Service Door, 1- 24”x27” Rustic 6 Lite Window
*Optional Gable Vents: Two 16”x23” Vents w/ Screens
* Optional Exterior Stain
Board & Batten Modular Stall Barns
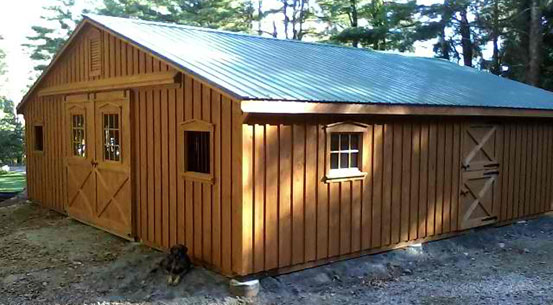

*Foundation: Pressure Treated 6”x6” Sill w/ Steel Corner Braces
*Framing: Oak Timber Post & Beam Style Framing
*Exterior Siding: 1”x10” Rough Sawn White Pine Board & Batten Siding
*Interior: 4’ High Oak Kickboard w/Steel Chew Guard, Divider Walls w/ Steel Grills,
Center Aisle Walls are Lined w/ 2”x8” Yellow Pine
*Rafters: SPF 2”X8” Spaced 24” On-Center Metal Roof, 16" on-Center Lifetime Shingles
*Roofing: Choice of 40 yr. 28 Gauge Painted Metal Roof o/ 2”x4” Purlins Spaced 24” On-Center w/ Insulation
or 30 yr Architectural Shingles o/ OSB Roof Sheathing w/ 15lb. Felt
*Doors: 1- Interior Sliding Door per Stall
*Windows: 1- 24”x27” Rustic 6 Lite Window w/ Grills per Stall
*Aisle Way: 2- Sets of 5’x8’ Sliding Doors w/ 9 Lite Windows
*All Grills, Hinges & Latches are Powder-Coated Steel
*Optional Tack Room: 5/8" Plywood Floor o/ Pressure Treated 2"x6" Floor Joists at 16" On-Center,
1- Heavy Duty Service Door, 1- 24”x27” Rustic 6 Lite Window
*Optional Gable Vents: Two 16”x23” Vents w/ Screens
* Optional Exterior Stain
* Monitor Style Upgrade: 7’ Side Walls, 2nd Floor Storage, 4 24”x27” Windows, 1- Set of Double Doors,
Trap Door above Stalls, Ladder to Second Floor
Greenhouses

*Foundation Skids: Pressure Treated 4”x4” Runners
*Floor Joists: Pressure Treated 2”x4” Floor Joist Spaced 16” On-Center
*Flooring: Pressure Treated 5/8” Plywood Floor
*Wall Studs: SPF 2”X4” Spaced 16” On-Center
*Framing: Nailed Framing and Side Walls
*Exterior Siding: 50 yr. 7/16” LP SmartSide or Premium Vinyl Siding o/ ½” Plywood
*Rafters: SPF 2”X4” Spaced 16” On-Center
*Roofing: Clear Sun Tuf Roof Panels
*Windows: Basic Style- 3 Sides Each Stack of Windows = 1- 18”x27” and 1- 10”x18” Transom
Deluxe Style- 3 Sides Each Stack of Windows = 2- 18”x27” and 1- 10”x18” Transom
*Shelving: 12” Deep Pressure Treated Shelves on 3 Sides
*Doors: LP SmartSide- 1- 3’x6’ Door w/ Transom Window, Optional Dutch Door
Vinyl- 3’x6’ 4 Lite Fiberglass Door
*Corner Trim: LP SmartSide- 1/2”X2-1/2” LP Trim
Vinyl- Miratec Trim and Vinyl Corners
*Gable Vents: Basic Style- Two 8”x10” Vents w/ Screens
Deluxe Style- Two 8”x16” Vents w/ Screens
*Painted Interior
Log Sheds
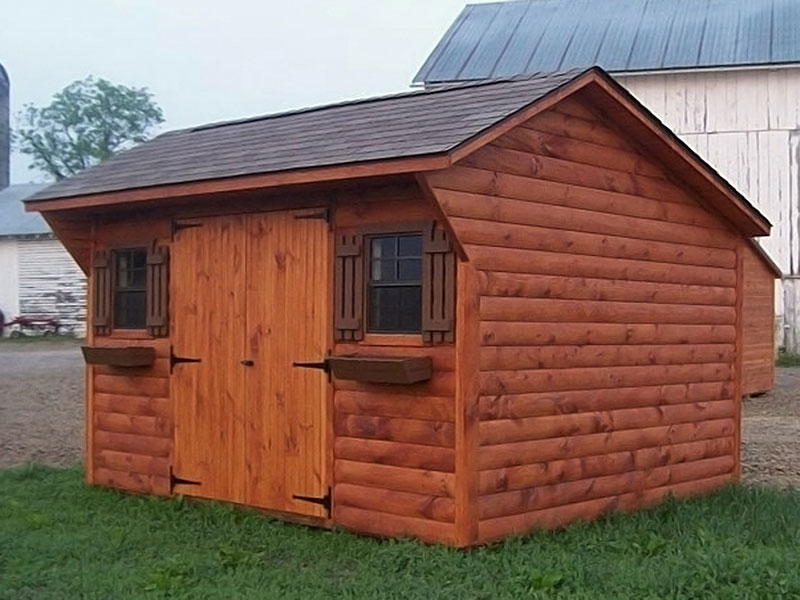
*Foundation Skids: Pressure Treated 4”x4” Runners
*Floor Joists: Pressure Treated 2”x4” Floor Joist Spaced 16” On-Center (sheds)
Pressure Treated 2”x4” Floor Joist Spaced 12” On-Center (garages)
*Flooring: 5/8” ProStruct Floor (10 year warranty) (sheds)
3/4” Pressure Treated Plywood (garages)
*Wall Studs: SPF 2”X4” Spaced 16” On-Center
*Framing: Nailed Framing and Side Walls
*Exterior Siding: 6" Tongue & Groove White Pine Log Exterior Siding
*Doors: Double Barn Doors (sheds)
8’x7’ or 9’x7’ Insulated Overhead Door Plus 3’ Barn Door (garages)
*Rafters: SPF 2”X4” Spaced 16” On-Center
*Roofing: 30 yr. Architectural Shingles o/ 15lb Tar Paper o/ 7/16” LP TechShield Roofing
*Windows: 2- 24”x36” Non Insulated Windows w/ Screens and Shutters
*Corner Trim: 1/2”X2-1/2” Pine Trim
*Vents: 10’ Rolled Ridge Vent
*Diamond Plate on All Door Thresholds
*Exterior Water Sealer
Cedar Sheds

*Foundation Skids: Pressure Treated 4”x4” Runners
*Floor Joists: Pressure Treated 2”x4” Floor Joist Spaced 16” On-Center (sheds)
Pressure Treated 2”x4” Floor Joist Spaced 12” On-Center (garages)
*Flooring: 5/8” ProStruct Floor (10 year warranty) (sheds)
3/4” Pressure Treated Plywood (garages)
*Wall Studs: SPF 2”X4” Spaced 16” On-Center
*Framing: Nailed Framing and Side Walls
*Exterior Siding: Premium Tongue & Groove Knotty Western Red Cedar
*Doors: Double Barn Doors (sheds)
8’x7’ or 9’x7’ Insulated Overhead Door Plus 3’ Barn Door (garages)
*Rafters: SPF 2”X4” Spaced 16” On-Center
*Roofing: 30 yr. Architectural Shingles o/ 15lb Tar Paper o/ 7/16” LP TechShield Roofing
*Windows: 2- 24”x36” Non Insulated Windows w/ Screens and Shutters
*Corner Trim: 1/2”X2-1/2” Pine Trim
*Gable Vents: Two 8”x10” Vents w/ Screens
*Diamond Plate on All Door Thresholds
*Exterior Water Sealer
New England Style Vinyl Sheds & Garages

*Foundation Skids: Pressure Treated 4”x4” Runners
*Floor Joists: Pressure Treated 2”x4” Floor Joist Spaced 16” On-Center (sheds)
Pressure Treated 2”x4” Floor Joist Spaced 12” On-Center (garages)
*Flooring: 5/8” ProStruct Floor (10 year warranty) (sheds)
3/4” Pressure Treated Plywood (garages)
*Wall Studs: SPF 2”X4” Spaced 16” On-Center
*Framing: Nailed Framing and Side Walls
*Exterior Siding: Premium Vinyl Siding 0/ 1/2” Exterior Plywood
*Doors: Double Barn Doors w/ 9 Lite Arched Windows (sheds)
8’x7’ or 9’x7’ Carriage Style Insulated Overhead Doors w/ Glass (garages)
*Rafters: SPF 2”X4” Spaced 16” On-Center
*Roofing: 30 yr. Architectural Shingles o/ 15lb Tar Paper o/ 7/16” LP TechShield Roofing
*6” Overhang All Around
*Windows: 2- 30”x36” Non Insulated Windows w/ Screens, Raised Panel Shutters
*Corner Trim: Vinyl Trim
*Gable Vents: Two 1/2 Round Vents w/ Screens
*Diamond Plate on All Door Thresholds
Single Level Double Wide Sheds & Garages
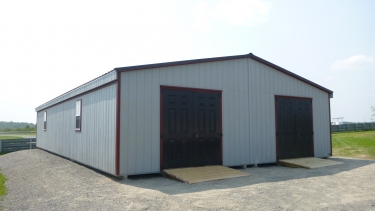
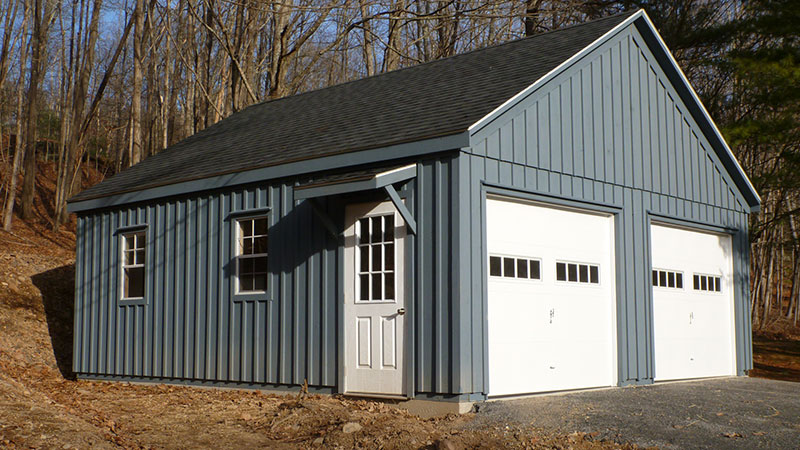
*Foundation Skids: Pressure Treated 4”x4” Runners Spaced 3’ On-Center
*Floor Joists: Pressure Treated 2”x4” Floor Joist Spaced 16” On-Center (sheds)
Pressure Treated 2”x4” Floor Joist Spaced 12” On-Center (garages)
*Flooring: 5/8” ProStruct Floor (10 year warranty) (sheds)
3/4” Pressure Treated Plywood (garages)
*Floorless Option: Pressure Treated 6”x6” Base Anchored to Concrete Slab
*Wall Studs: SPF 2”X4” Spaced 16” On-Center
*Framing: Nailed Framing and Side Walls
*Exterior Siding: Siding of Choice
*Doors: 2 Sets of Double Barn or Fiberglass Doors (sheds)
2- 8’x7’ or 9’x7’ Insulated Overhead Doors Plus 3’ Entry Door (garages)
*Rafters: SPF 2”X8” Spaced 16” On-Center w/ 2”x12” Quadruple Center Header
*Roofing: Choice of 40 yr. Painted Metal Roof o/ 2”x4” Purlins Spaced 24” On-Center or
30 yr. Architectural Shingles o/ 15lb Tar Paper o/ 7/16” LP TechShield Roofing w/ Ice & Water Shield 3’ Up From Eave
*Windows: 4- 24”x36” Non Insulated Windows w/ Screens and Shutters
*Diamond Plate on All Door Thresholds
*Optional Siding Choices: T& G Cedar, T&G Log and Board & Batten
Single Wide Garages
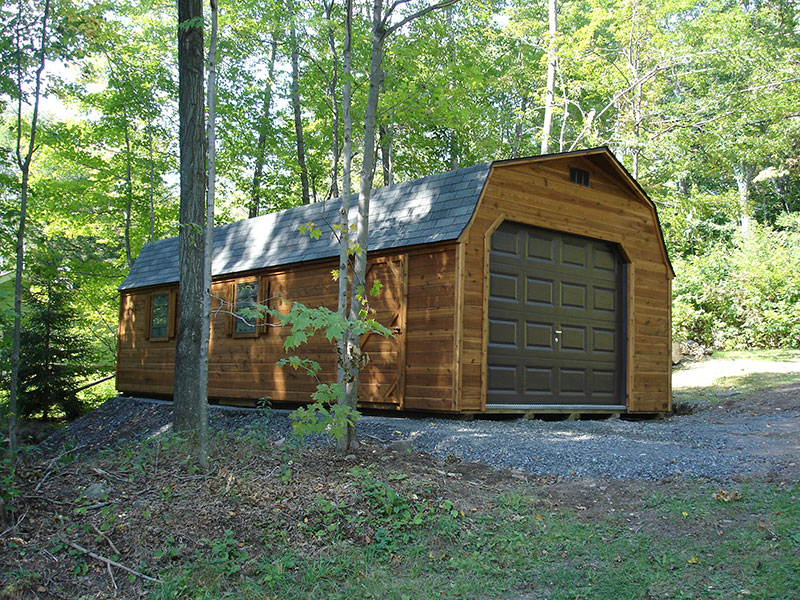
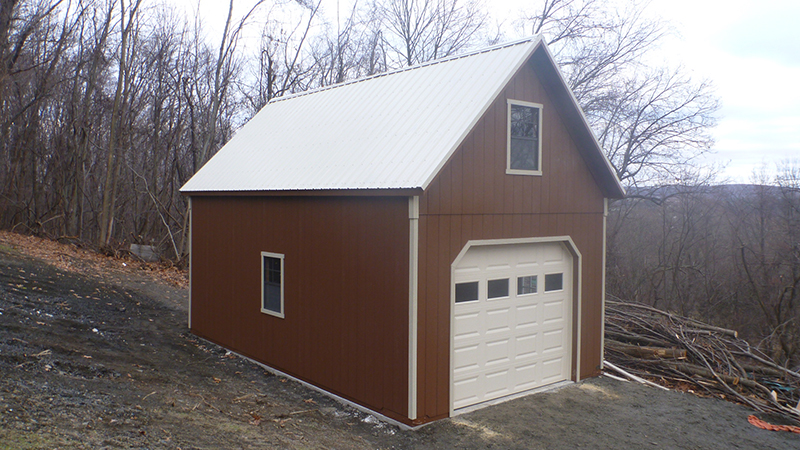
*Foundation Skids: Pressure Treated 4”x4” Runners
*Floor Joists: Pressure Treated 2”x4” Floor Joist Spaced 12” On-Center
*Flooring: 3/4” Pressure Treated Plywood
*Floorless Option: Pressure Treated 6”x6” Base Anchored to Concrete Slab
*Wall Studs: SPF 2”X4” Spaced 16” On-Center
*Framing: Nailed Framing and Side Walls
*Exterior Siding: LP SmartSide, Vinyl, T& G Cedar, T&G Log and Board & Batten
*Doors: 8’x7’ or 9’x7’ Insulated Overhead Door Plus 3’ Entry Door
*Rafters: SPF 2”X4” Spaced 16” On-Center
*Roofing: 30 yr. Architectural Shingles o/ 15lb Tar Paper o/ 7/16” LP TechShield Roofing
*Optional: 40 yr. Painted Metal o/ 2”x4” Purlins Flat At 24” On-Center
*Windows: 2- 24”x36” Non Insulated Windows w/ Screens and Shutters
*Corner Trim: Trim To Match
*Gable Vents: Two 8”x10” Vents w/ Screens
*Diamond Plate on All Door Thresholds
