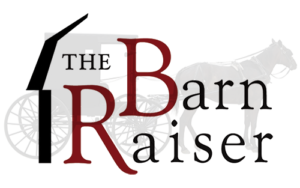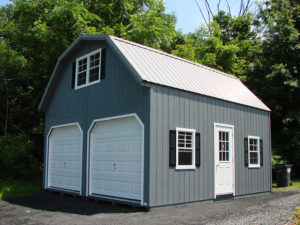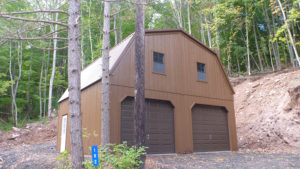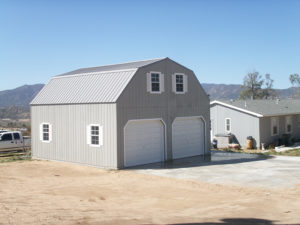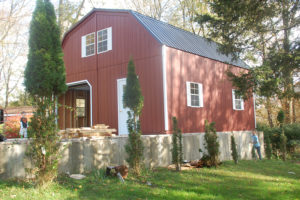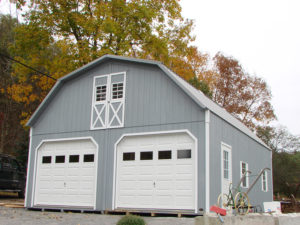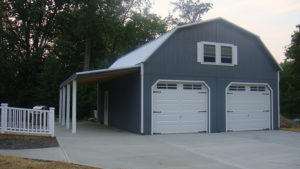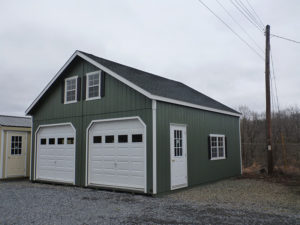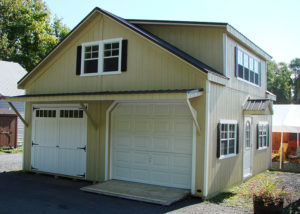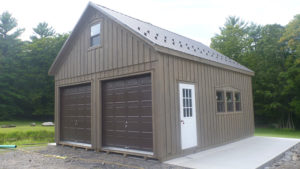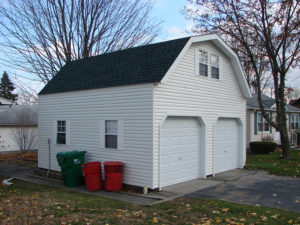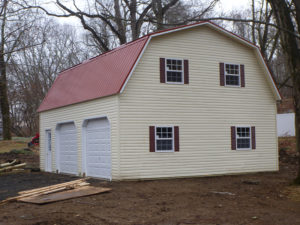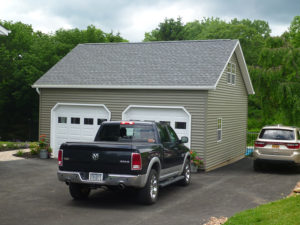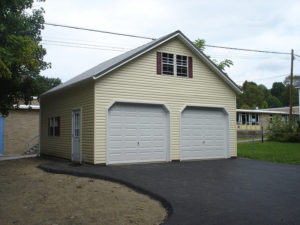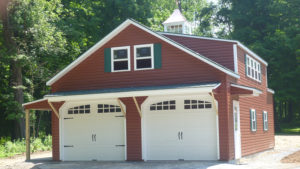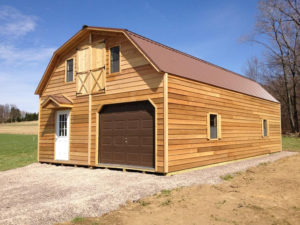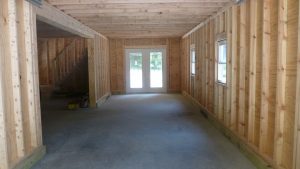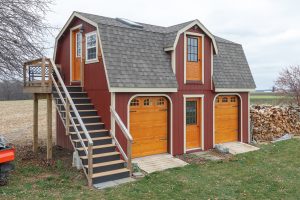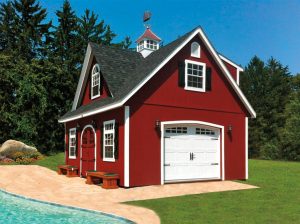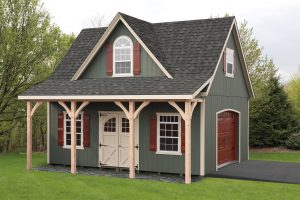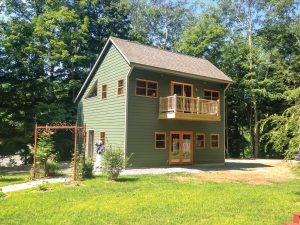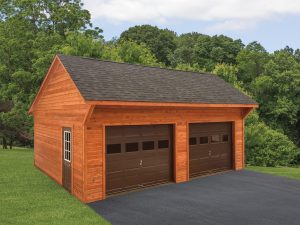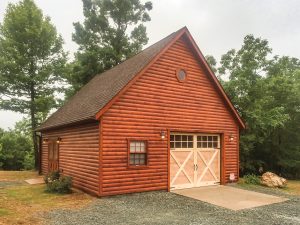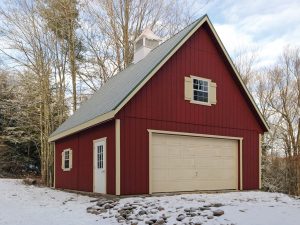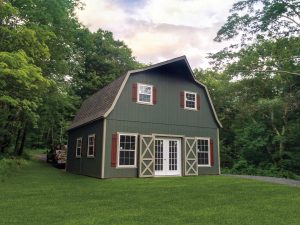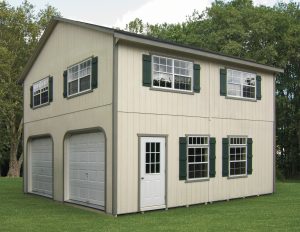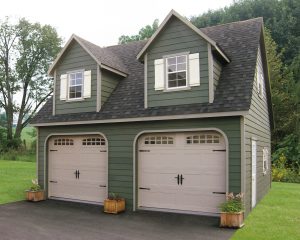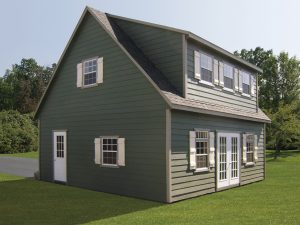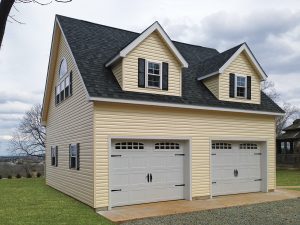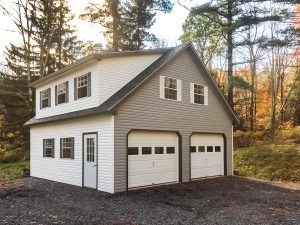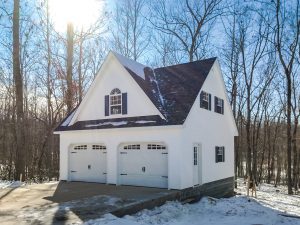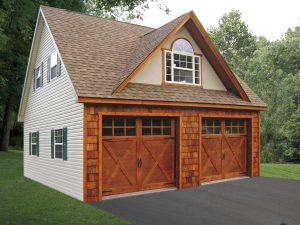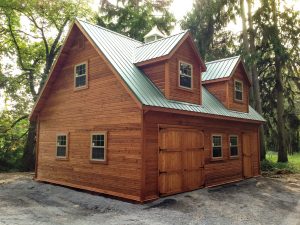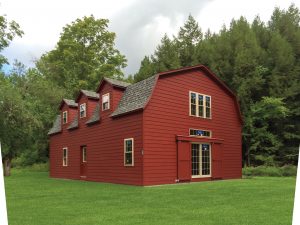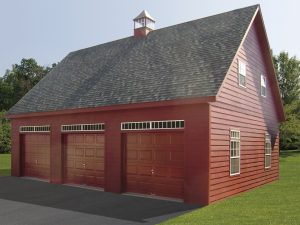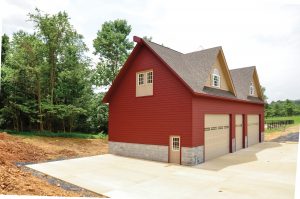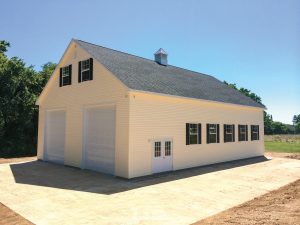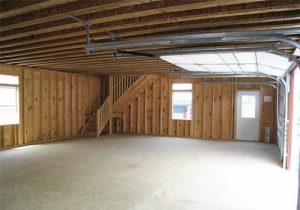The Barn Raiser – the ORIGINAL supplier of Amish-built 2 story modular garages and sheds; giving you 2 floors of storage space. In our STANDARD MODULAR two- story buildings we designed an innovative raised roof system along with our Amish builder in 2006. Since then, we’ve been busy improving them, making them roomier, adding more options like full length dormers, awnings, attached carports, and more. We can customize the upper level floor system to be a half loft or even delete it all together so you can get the height you need for your car lift or any other need. The beauty of this type of building is the fast turn around and the fast install. No lengthy on-site construction or procrastinating contractors to deal with! You just need to obtain the proper permits and have the site accessible and prepared. We will do the rest!
In our standard line of two- story buildings, the A-frame style is available in sizes ranging from 20’x20′ to 24’x48′ while the Gambrel style is available up to 28′ wide by 48′ in length! We also offer custom widths (16′, 18′ wide, etc). These impressive modular ‘up in a day’ buildings are constructed to meet strict NYS building codes to handle almost any extreme weather climate. We also offer specification upgrades like a ‘high winds’ strapping package for coastal areas like Long Island, NY.
From ground to peak, the A-frame style building measures 18′ tall and the Gambrel style measures 19′ 6″ tall. The standard roof pitch is 8:12 on the A-frame and 20:12/3.5:12 on the Gambrel. The standard roofing is 28-gauge metal w/ insulation o/ purlins or you can choose 30 yr architectural shingles over plywood w/ felt & ice and water shield. The interior boasts 8′ side walls downstairs, 8’+ of center headroom upstairs, a built-in wood staircase, 4- vertical slider windows on the main floor, 4- vertical slider windows on the second floor, a 9-lite pre-hung fiberglass house door and 2 -9’x7’ insulated overhead doors (8’x7’ overheads in 20′ wides). Switch out the overhead doors to double barn style doors, French doors or sliding doors and you have a great building for a multitude of other uses. An art studio? An office? A guest space? Sidings available: LP SmartSide, LP Lap, Vinyl, Board & Batten Pine, Hardie Plank, Cedar T&G, Cedar Clapboard & Cedar Board & Batten; built with or without a wooden floor. The Floorless option requires a concrete slab.
Any STANDARD pre-fabricated double-wide building will be delivered in two sections. For example: a 24 x 24 is 2-12 x 24 sections. The hinged roof lays flat during transport so the total legal load height ON the trailer is 13’6″. The roof is raised on location. No on-site construction, just assembly/finishing work. Most jobs are completed in just 1 day!
Standard Modular Two Story Double Wide Garages
Elite Series Two Story Double Wide Garages - Built On Site
Now Offering our ON SITE BUILT ELITE SERIES WITH OPEN SPAN line of Two- Story garages offering endless options and a totally open bottom interior. Designed to your specific needs and compliant with local building codes our Elite line of two story structures are engineered for a lifetime of use. Unlike our standard modular two story structures, our Elite line of buildings do not face the same restrictions of widths and heights etc. needed to travel the highway as they are built on site. Using TJI second floor joists allows us to eliminate the mating walls and give you a totally open interior if you choose!
*After you have selected your desired building and options CONTACT US for all pricing regarding mileage, delivery and set up requirements, and architectural drawings.
Some 2-Story double-wides require escort cars and some are ‘direct delivered’ via a tractor trailer. Open access is mandatory and there may be additional delivery fees. Specifications may vary. All measurements are outside and approximate. Measurements are from overhang to overhang. Prices are subject to change. Customer is responsible for site preparation and permits.
