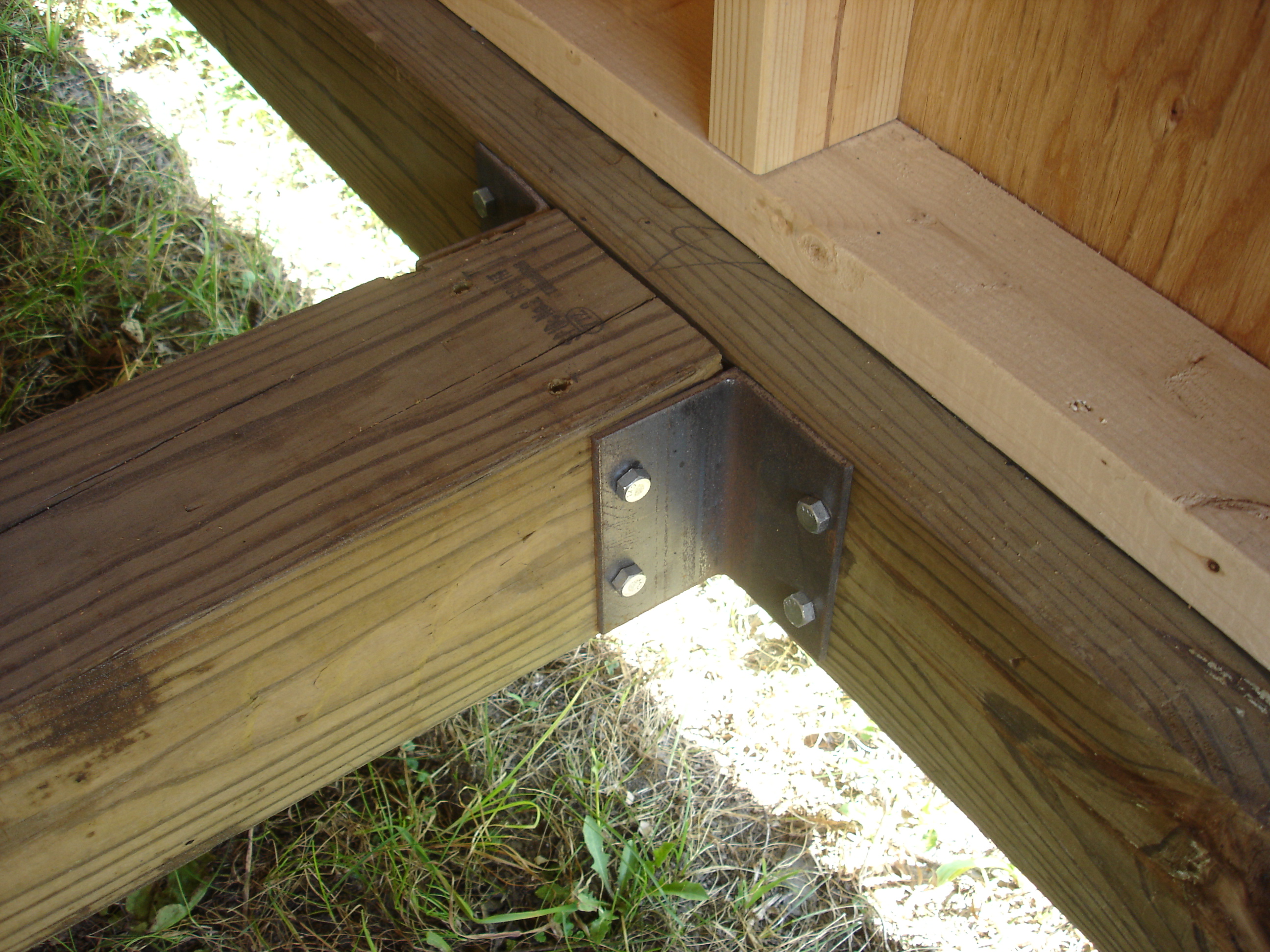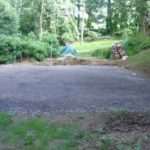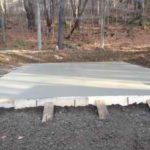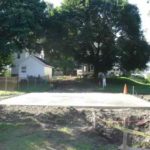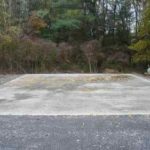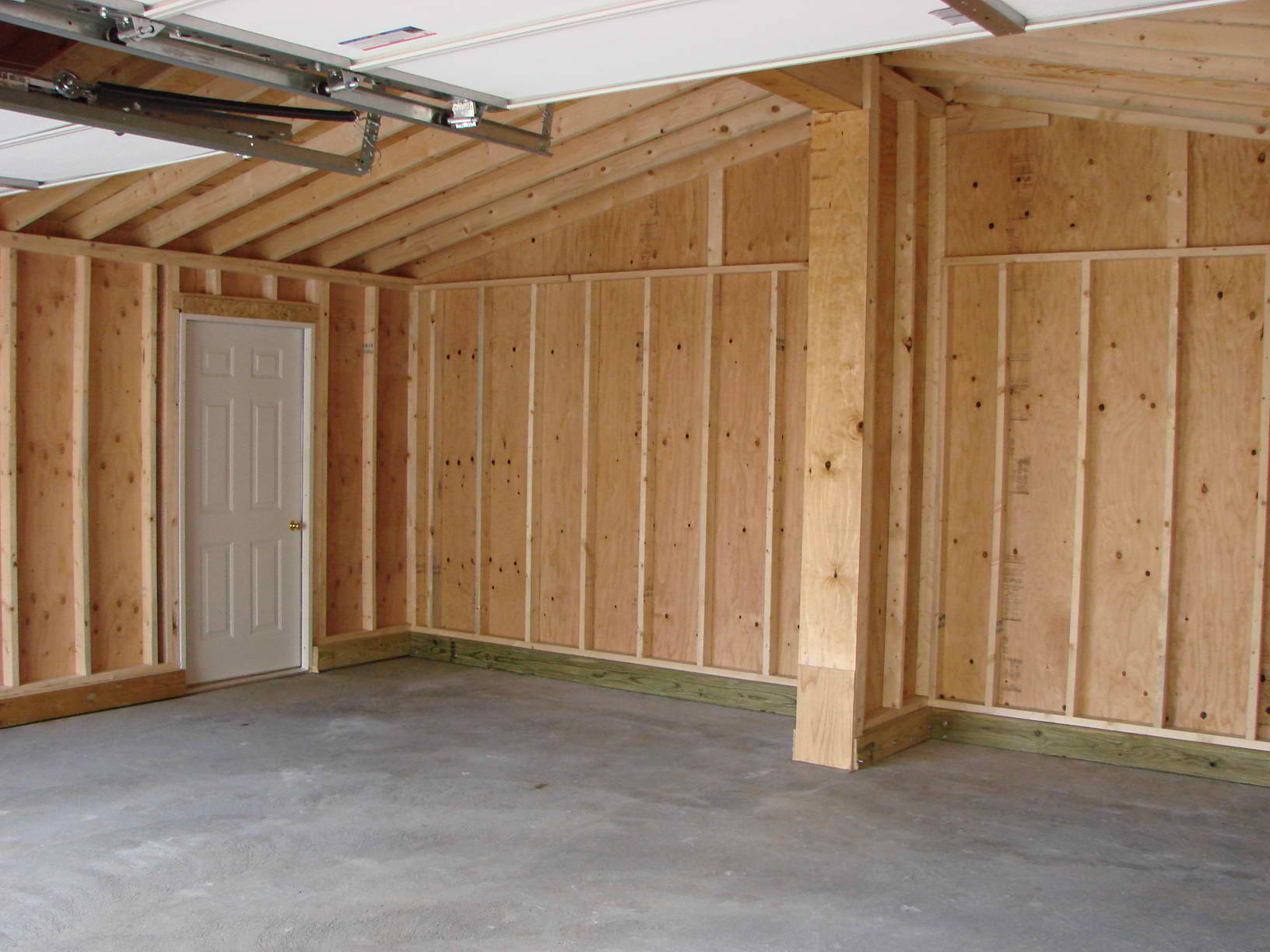What does ‘floorless’ garage mean and why do we offer garages with floors and with no floors?
Over time and due to the demand; simple Amish-built storage sheds eventually turned into small garages and then big garages (and lots of other things!). The garages include an upgraded, heavy duty, reinforced, pressure-treated wood floor built to support the weight of a vehicle and, of course, a 9x7 overhead door. The wood floor was strong and met building codes for over 20 years and it is still passed by many individual town inspectors. But, as building codes evolved, fire codes evolved, and now the wood floor comes into question as far as meeting today's fire codes. So, we evolved too and we offer both versions: floor or floorless. By default, the buildings still include the HD floor but most all garages we sell will be ordered floorless and set/anchored onto a concrete slab. However; some people just want the convenience of a garage door but don't intend to park inside it. Lots of 'gray' areas here. The final determination is based on your needs and what your town code will allow.
IMPORTANT:
Please check with YOUR town building department for info on permits, foundation requirements, etc. What you read below are general recommendations; you may need to do something entirely different to meet YOUR code. As far as your foundation, it would be misleading and irresponsible for us to assume to tell you how or what to do outside of our local area as it’s impossible for us to know every town’s specific building codes. We can only tell you what we need to set our buildings on and you can take it from there. Any prototype drawings you receive from us are based on building codes and allowances in our Mid-Hudson Valley NY location. We may have to adjust the drawings for your area and that’s not usually a problem. For example; some areas require a higher wind load so you may need to add a 'high winds package' to your building. This is essentially strapping from the roof to the base that is built into the framing. We also work with a NYS licensed Architect who can create customized stamped drawings for you for a reasonable fee. The drawings will be based on the most recent NYS building codes for an 'unheated' accessory building.
Floorless garages are available in any style and up to 48′ in length. As per our pricelists, we charge a nominal extra fee for the floorless option because the base is upgraded to 6×6 pressure-treated lumber, extra 6×6 bracing is required for transport, steel corner braces are added for strength and more time and labor is involved during the set-up process including the anchors and anchor installation. As an added plus; removing the standard floor and then adding the 6×6’s gives you almost 6 extra inches of interior height! The concrete slab should be the EXACT size of the footprint of the building to avoid water getting under.
CONCRETE SLAB requirements:
The buildings are delivered to you on a specialized hydraulic shed trailer. The drivers back up and ON your pad, raise the trailer in a dump position, and begin to slide the building off as they slowly drive out from under it. The longer the building, the more space we need to accomplish this. We need open access and we can NOT place our pre-fab buildings on raised foundation walls, cinder blocks, over basements or any other hollow center. As shown in the photos above, we require a basic flat slab no more than 6" above grade.
The 6″ perimeter of the slab should have no pitch to it as the 6×6 pressure-treated base of the building must sit flush against the foundation. There should be no pitch where the interior support walls come together and rest on the foundation. If you want to add a drain and pitch it toward the center or pitch at the overhead door entries, you can do so. We can supply you the measurements. There should be no pre-affixed anchors, hooks, electrical conduit or obstructions of any kind protruding up from the slab prior to delivery. The slab should be no more than 6″ above the surrounding ground. The slab photos shown above are perfect as we must be able to drive up and on the concrete slab during the delivery process. Please refer to our Site Preparation page for further information and requirements. FOR BEST RESULTS; the concrete slab dimensions MUST be equal to OR even a hair less than the true footprint of the building you purchase. The actual footprint may differ from the overall dimensions. The footprint will be on your drawings but always confirm it.
NO! A blacktop/asphalt foundation is NOT a good idea. Delivering a pre-fab garage over newly laid blacktop is NOT a good idea. You can blacktop up to the concrete AFTER we have delivered and installed the garage. If you lay new blacktop..we can not deliver the garage units until it hardens and the temperatures are cool.
NO! A gravel pad is NOT a good idea for a floorless building unless it's a horse barn/animal shelter.
All measurements are outside and approximate. Due to DOT regulations; we have height and width restrictions for highway travel; all building measurements are from the widest point, roof overhang to overhang. So, the actual footprint of the building may be less than the overall dimensions. Please inquire upon order or refer to your drawings. Total height of load will be 13′ 6″ ON the trailer. Please have adequate clearance for both width and height for a successful delivery.
ANCHORING is included in our floorless pricing for most cases.
MOISTURE-PROOFING, if needed, is the customers responsibility. For example: maybe the slab is not 100% perfectly level across the board. It might have a little dip or bow in it so a bead of silicone or spray foam in that area will help seal where the 6x6 base isn't sitting super flush/tight to the slab.
About Anchoring: Floorless units always require some sort of anchoring. In rare cases, some units with a floor require anchoring as in the Town of Hyde Park, NY. It certainly won’t blow away; it’s just code requirements. We use heavy duty long anchor bolts that we drill down through the 6×6 base into the concrete. They are placed at 4′-5′ increments and on each side of any door and in each corner. The actual method of anchoring MAY be determined by your local town building code. Let us know if they have any certain requirements.
You can also do it yourself and save some $$; the following web sites may be helpful for guidance purposes and anchor supplies:
STONE/GRAVEL Pad anchoring: American Earth Anchors www.americanea.com or 866-520-8511
CONCRETE anchoring: Concrete Fastening Systems or www.concretefasteners.com or 800-966-9617
Moisture-proofing: Our floorless unit has a 6×6 pressure-treated base which is meant to sit flush right on top of the concrete slab, but this does not mean it is always automatically water-tight. Water MAY trickle under if the foundation is a bit off level, creating gaps, and specifically if the slab is larger than the building since the rain can’t flow away from the base. If your slab is no bigger than the building footprint, as recommended; you shouldn’t have any issue with water and further waterproofing will probably not be necessary. Obviously, we can’t make any 100% guarantee on this since the foundation is out of our hands. You are ultimately in charge of your own success by choosing a quality foundation contractor.
Problems/Off Level Foundations
Unfortunately, not every concrete slab we’ve encountered has been 100% perfectly level, so there is the possibility that once the building is set, it won’t sit completely flush around the entire perimeter. Sometimes this is a very big deal. We can not 'fix' this and 'make' the building conform to it. Instead, just avoid this situation! Please hire a reputable concrete (or gravel pad) contractor with references, building code knowledge, the proper equipment and experience.
So far, in our experience, slight imperfections are generally not a big deal. For example: if there is even a slight dip in the slab, the 6×6 won’t sit flush in that specific spot so strategic anchoring usually helps eliminate this problem if it isn’t severe. If the problem isn't easily fixed by anchoring; we'll do our best but then it is up to YOU to deal with it. You can try filling in this ‘air space’ with spray foam insulation, trimming it flush and even painting it if necessary and then moisture-proofing the base with a bead of silicone as described above. Of course, there is the occasional concrete slab contractor who would like to say it’s the building and not their slab that’s off level until we set our level and prove to them that’s just not the case! Our buildings are built in a controlled environment on a flat, level, surface. They are square and plumb. Unlevel pads can also cause some issues with the pre-hung house doors hanging and working smoothly. 99% of the time, if there is a door issue, it’s not the door at all, it’s the pad! Dealing with an unlevel, soft, improperly prepared stone pad is a more difficult situation. We do not recommend a gravel/stone pad for a floorless structure unless it’s for housing animals. If it’s a garage, your town code will dictate that you need a concrete slab, anyway.
FINALLY, PLEASE CALL OR EMAIL IF YOU OR YOUR CONTRACTOR HAVE ANY FOUNDATION QUESTIONS! IT’S NOT WORTH TAKING A CHANCE AND HOPING IT WILL BE RIGHT WHEN A 5 MINUTE PHONE CALL CAN RESOLVE ANY UNCERTAINTY. MANY CONTRACTORS AREN’T FAMILIAR WITH THE PRE-FAB AMISH GARAGES, HOW THE DELIVERY IS DONE, OR HOW THE ASSEMBLY PROCESS WORKS. WE’VE SEEN MANY QUESTIONABLE PADS DONE BY SUPPOSED ‘PROFESSIONALS WITH 25 YRS IN BUSINESS’. WELL, GUESS WHAT? IT’S YOU, THE CUSTOMER, WHO’S LEFT WITH THE CHANCE OF A VOIDED WARRANTY AND A BUILDING THAT ISN’T SUPPORTED PROPERLY OVER THE LONG HAUL IF THE PAD ISN’T PROPERLY PREPARED. Be safe rather than sorry!

